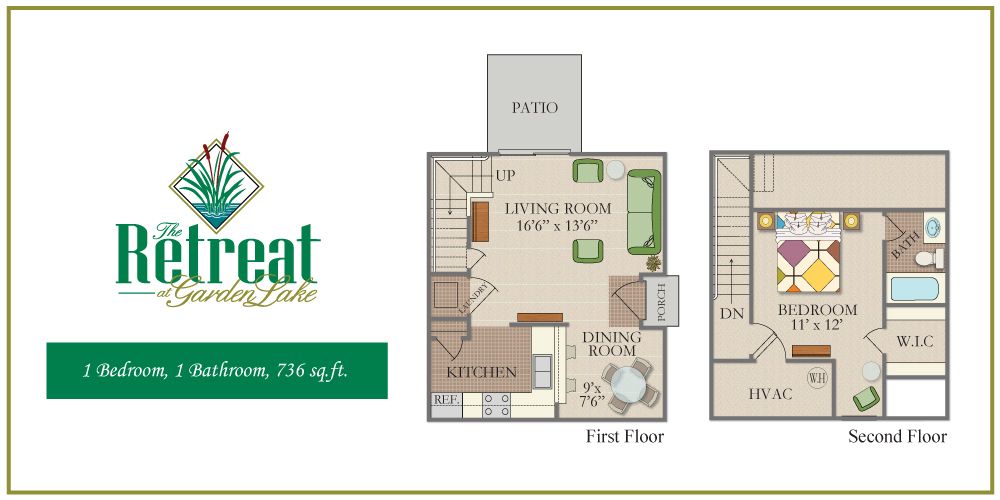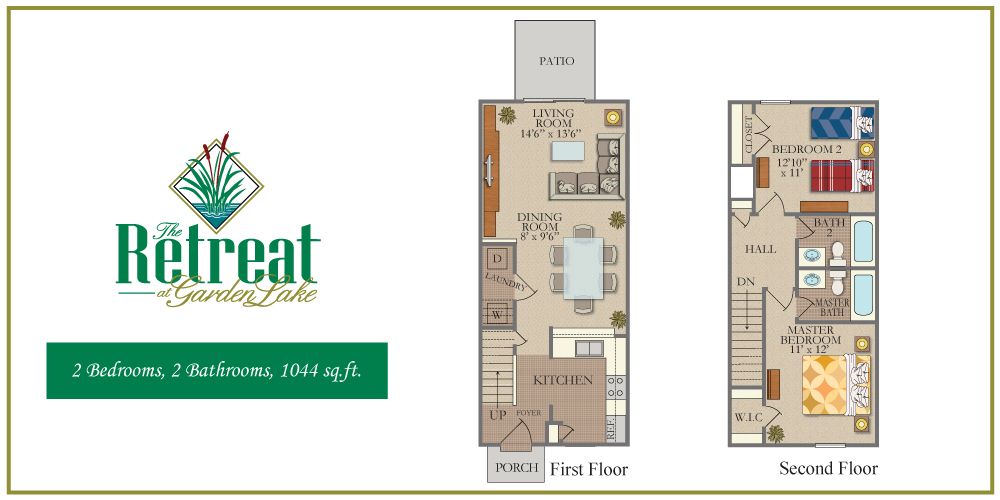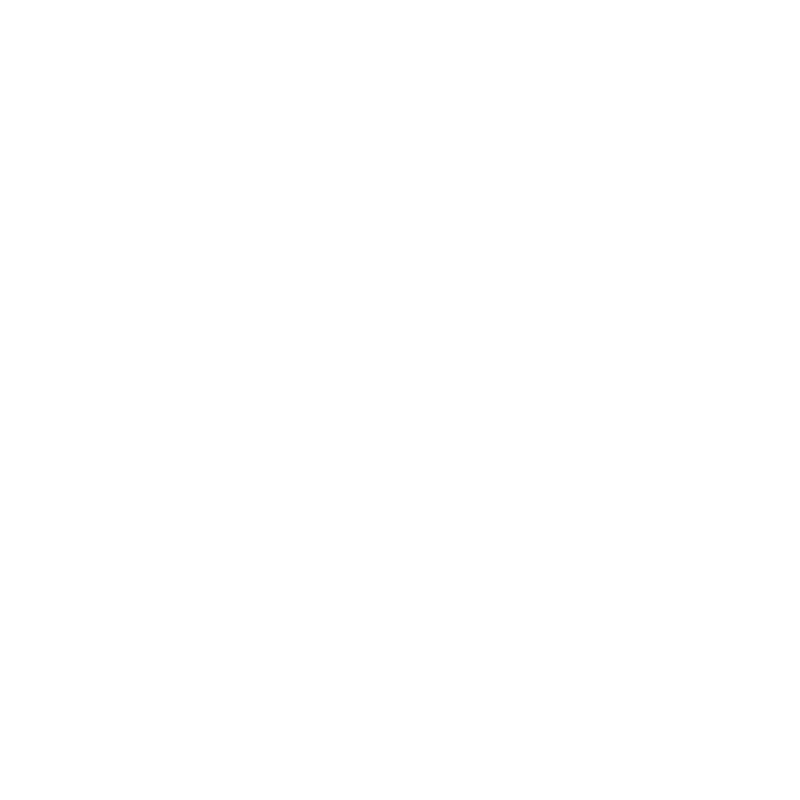Home Plans
1 Bedroom FLOOR PLAN
Our 1-bedroom unit is a 736 square foot townhome, with a spacious living area that includes dedicated dining and a breakfast bar. The modern, open kitchen has generous counter space for the most adventurous chef and a large pantry. The laundry closet with a stacked washer and dryer is conveniently located next to the kitchen, closed away from view. Large under-stair access provides additional storage. The bright, cozy living room opens onto a lawn-surrounded patio for outdoor relaxing, dining, and entertaining.
The bedroom upstairs features a full bath and generous walk-in closet. The gable seating nook is a perfect location for a small home office desk and computer connected to a high-speed internet service.
2 Bedroom FLOOR PLAN
The 2-bedroom unit is 1044 square feet of luxurious living. Bright and spacious, it features an open concept living space including a kitchen with pantry and breakfast bar, dedicated dining, and a great room with a full entertainment wall. The large laundry area has a separate washer and dryer, conveniently located near the kitchen, and closed from view. Under-stair access provides additional needed storage.
At the top of the stairs is an airy, open space with a linen closet, opening to the main bedroom/bathroom, guest bath, and second bedroom. The main bedroom/bathroom features a walk-in closet and ensuite bath.




